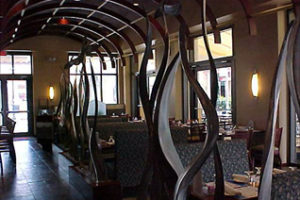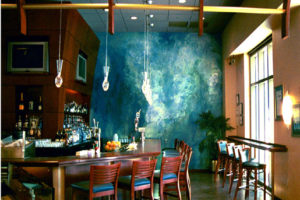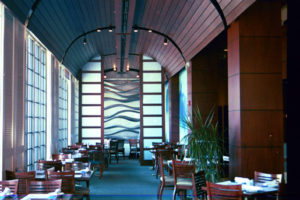DK SERVICES
DK Architects offers comprehensive Development Services. Project and Operational success requires the coordination of many consultants and suppliers. Our 800 + Restaurant projects in the Food Service and Hospitality Industry interfaces with the branding and retail design to develop complete and effective restaurant solutions that are responsive to the demands of current trends and changes in the marketplace.
- LEGAL SEAFOODS
SITE PLANNING
Investigate Zoning requirements (setbacks, landscape, parking etc.), Utilities, Roadways, Drainage, Impact Fees, Site Plan Approval Process, Concurrency, Fire Department requirements, etc.
SCOPE OF ARCHITECT’S BASIC SERVICES
Basic Services include usual and customary structural, mechanical and electrical engineering services. Research applicable design criteria, attend Pre-Design and Project meetings, communicate with members of the Design-Build Team. Contact the governmental authorities required to approve the Construction Documents and the entities providing utility services to the Project. Assist the Design-Build Team / GC / Clients Permit Processor with necessary documents requires for the approval (Permitting) of governmental authorities having jurisdiction over the Project.
SCHEMATIC DESIGN PHASE SERVICES
Review the program and other information, and review laws, codes, and regulations applicable. Prepare a preliminary evaluation of the program, schedule, Project site, each in terms of the other, to ascertain the requirements for the Project in conjunction with the Design-Build Team. Discuss alternative approaches to design and construction of the Project, including the feasibility of incorporating environmentally responsible design approaches. Reach and understanding regarding the requirements of the Project with the Design- Build Team.
Prepare a preliminary design illustrating the scale and relationship of the Project components. Prepare Schematic Design Documents which consist of drawings and other documents including a site plan , if appropriate, and preliminary building plans, sections and elevations; and may include some combination of study models, perspective sketches, or digital modeling. Preliminary selections of major building systems and construction materials shall be noted on the drawings or described in writing.
DESIGN DEVELOPMENT PHASE SERVICES
Prepare Design Development Documents which illustrate and describe the development of the approved Schematic Design Documents and shall consist of drawings and other documents including plans, sections, elevations, typical construction details, and diagrammatic layouts of building systems to fix and describe the size and character of the Project as to architectural, structural, mechanical, and electrical systems, and such other elements as may be appropriate. The Design Development Documents shall also include outline specifications that identify major materials and systems and establish in general their quality levels. Update the estimate of the Cost of the Work with the Design Build Team. Submit the Design Development documents and coordinate any adjustments to the estimate of the Cost of the Work with the Design-Build Team.
CONSTRUCTION DOCUMENT PHASE SERVICES
The Construction Documents shall illustrate and describe the further development of the approved Design Development Documents and shall consist of Drawings and Specifications setting forth in detail the quality levels of materials and systems and other requirements for the construction of the Work. In order to construct the Work the Design- Build Team will provide additional information, including Shop Drawings, Product Data, Samples and other similar submittals, which the Architect shall review. Incorporate into the Construction Documents the design requirements of governmental authorities having jurisdiction over the Project. Submit the Construction Documents and coordinate any adjustments to the estimate of the Cost of the Work with the Design- Build Team.
CONSTRUCTION PHASE SERVICES
- EVALUATION OF THE WORK
Visit the site at intervals appropriate to the stage of construction, to become generally familiar with the progress and quality of the portion of the Work completed, and to determine, in general, if the Work observed is being performed in a manner indicating that the Work, when fully completed, will be in accordance with the Contract Documents. - SUBMITTALS
Review and approve or take other appropriate action upon the Design-Build Team’s submittals such as Shop Drawings, Product Data and Samples. Review and respond to requests for information about the Contract Documents. If appropriate, the Architect shall prepare and issue supplemental Drawings and Specifications in response to requests for information from the Design-Build Team. - PROJECT COMPLETION
Conduct inspections to determine the date or dates of Substantial Completion and the date of final completion; issue Certificates of Substantial Completion. Upon request of the Owner, and prior to the expiration of one year from the date of Substantial Completion, the Architect shall, without additional compensation, conduct a meeting with the Owner to review the facility operations and performance.
DK Architects strives to provide our clients with creative, high quality, sustainable projects.
Our firm stresses technology, innovation and accessible resources that work with our clients’ needs to develop thoughtful precise solutions, which stand the test of time. To react to a projects’ changing needs; our experienced team always listens closely and maintains a high level of flexibility. We are focused on developing innovative solutions to improve economic, social and environmental outcomes to achieve success for the entire project.
We take a great pride in civic return of our communities, relying on the local resources and small business. We continually seek solutions to strengthen local economies and foster community support, we develop innovative solutions which create economic value and consistently deliver superior performance from our projects.
Our team understands that caring for the environment is an important part of project planning. With our LEED certified staff we strive to incorporated responsible environmental initiatives into our projects and are committed to promoting energy efficiency, utilizing alternative energy sources and preserving open space. Our design solutions are the key to completing quality projects on time, which are in harmony with nature and built to last.
We are glad to meet with you in our office with no charge for the initial consultation. Call for more information and to schedule you appointment today. We can reached at 954.941.3329.
ANDRE CAPI
Director of Architecture and Owner, received his Master Degree in Architecture at Tulane University, New Orleans. With more than 24 years experience and excellent communication skills he coordinates planning design and design- build projects. He provides complete project services, overseeing all aspects of the project. DK Architecture firm from evaluation though design, quality control and construction of commercial, industrial, historical and residential projects. Permitting is facilitated by his extensive knowledge of building codes, planning and zoning ordinances and approval processes nationwide. As well as being LEED Certified and Leading the Company’s Environmental and adaptive re-use efforts. Sustainable initiatives, Mr. Capi is a member of Florida Trust Historical Preservation and Leads the companies restoration and renovation.




